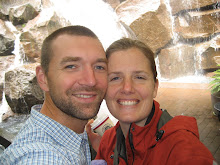


 The future site of the University of Idaho Sandpoint sits at the north end of the town of Sandpoint, Idaho just west of Sand Creek and to the south of the town of Pend Oreille. The site has long been affiliated with the University of Idaho housing test plots for a variety of trees. The a grid of residential neighborhoods front the north and west ends of the site while Sand Creek, the large riparian corridor east of the site, provides habitat for native species of plants and animals alike. . Combined, these manmade and natural elements inform the structure and energy of this site resulting in a dynamic blend that attempts to retain the benevolence of the curvilinear along with the ease of the grid. A certain tension materializes within the merging of these opposing features which is indicative of an attempt to reconcile man and nature. While science has provided ease of lifestyle, it has also shaped many landscapes and regions in an insensitive, often detrimental, manner. Maintaining balance between mans needs and the health of the environment is the key to sustainability. As in the design of the campus, the purpose of University of Idaho Sandpoint is to reveal the interdependent relationship of man and the natural world and to develop ways of reinstituting stability within this relationship.
The future site of the University of Idaho Sandpoint sits at the north end of the town of Sandpoint, Idaho just west of Sand Creek and to the south of the town of Pend Oreille. The site has long been affiliated with the University of Idaho housing test plots for a variety of trees. The a grid of residential neighborhoods front the north and west ends of the site while Sand Creek, the large riparian corridor east of the site, provides habitat for native species of plants and animals alike. . Combined, these manmade and natural elements inform the structure and energy of this site resulting in a dynamic blend that attempts to retain the benevolence of the curvilinear along with the ease of the grid. A certain tension materializes within the merging of these opposing features which is indicative of an attempt to reconcile man and nature. While science has provided ease of lifestyle, it has also shaped many landscapes and regions in an insensitive, often detrimental, manner. Maintaining balance between mans needs and the health of the environment is the key to sustainability. As in the design of the campus, the purpose of University of Idaho Sandpoint is to reveal the interdependent relationship of man and the natural world and to develop ways of reinstituting stability within this relationship.One of the main topographical features that inform this design ¬is the flowing character of the drainage swale that runs from east to west along the south end of the site which provides wildlife habitat, educational opportunity and storm water storage. By increasing the meander of the waterway and dredging deeper pools, the water will remain on site for longer providing the means for animal and plant life to flourish. Access to the waters’ edge is limited but the inspiration of interacting with water is not ignored. Two sets of concrete piers allow visitors to engage this feature by extending a short distance into separate pools of shallow water. As the piers end, large rocks placed at the end of the piers allow visitors to venture still further over the water. Keeping with the educational nature attached to the recent history of the site, stylized test plots interact with the grid and the flowing lines of the topography along the swale. While the swale provides a barrier between the high school and college campuses, access to each begins at the west end of the swale and pedestrian traffic between the two campuses is supplied via a bridge and the path that wraps around the east end of the swale along the top of the amphitheater.

No comments:
Post a Comment